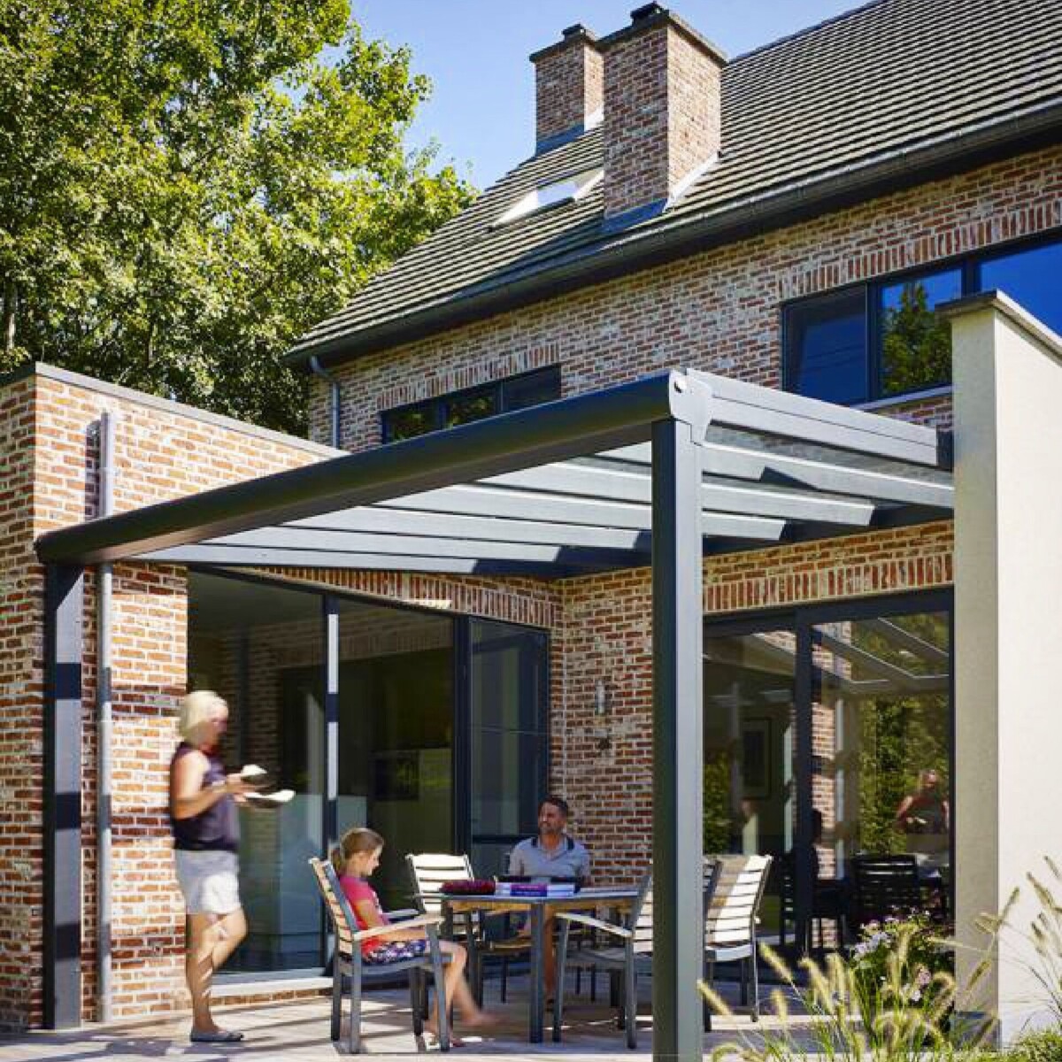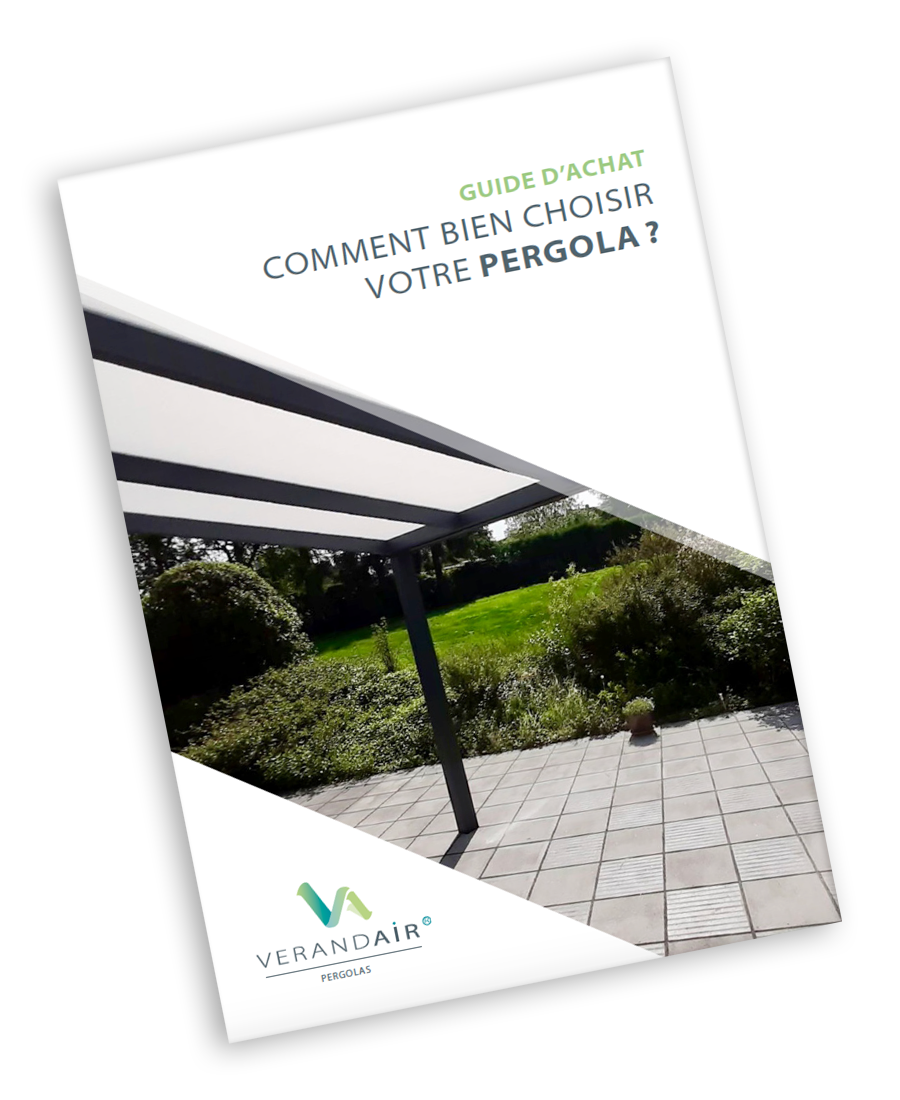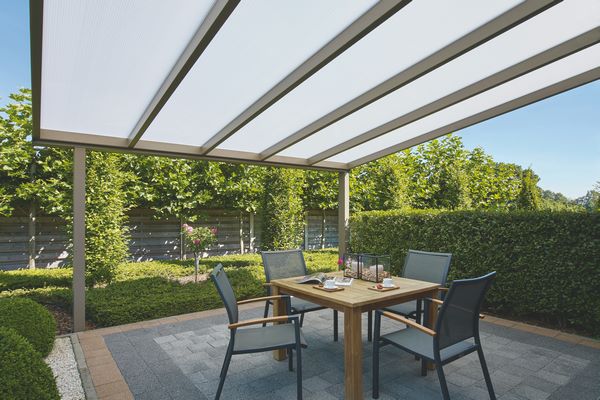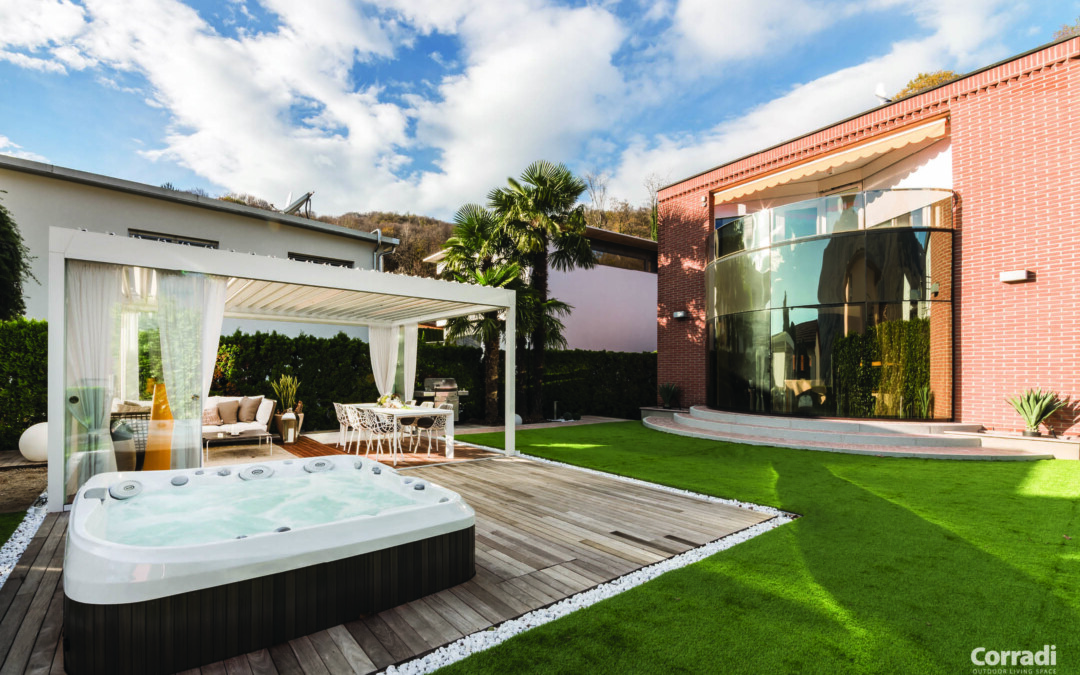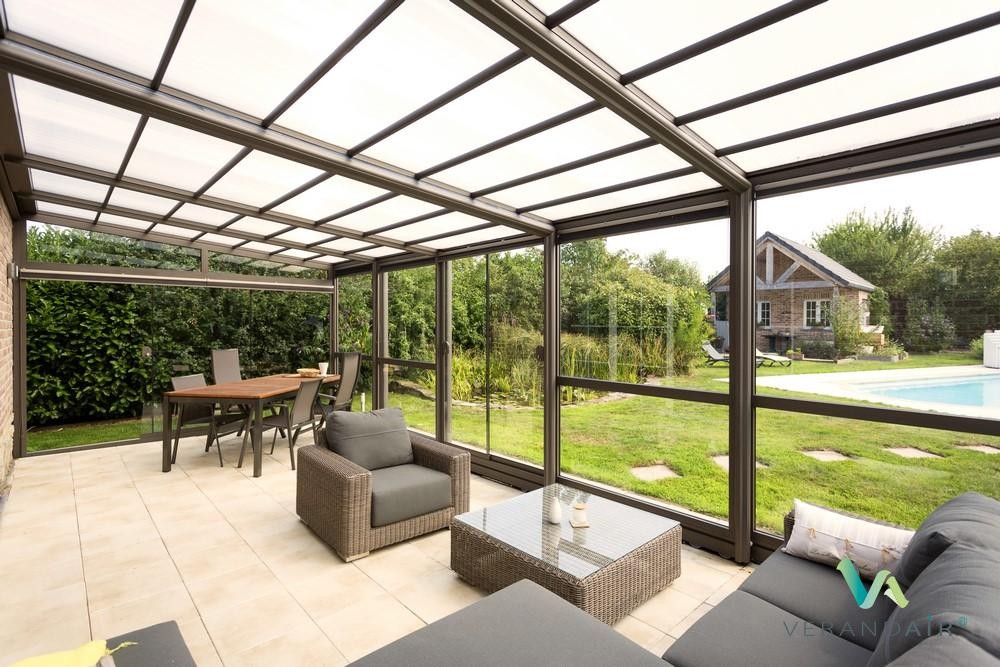uuInstalled as an extension of your house or in the middle of the garden, a pergola provides a shaded area where you can enjoy the fine weather. In some cases, you’ll need to make a declaration or obtain permission before erecting your pergola on your property. Let’s take a look together.
Regulations governing the installation of a pergola vary according to your region.
In Brussels
In Brussels, planning permission is required if you wish to install a
veranda
or a
pergola
. You also need the services of an architect. The application form for planning permission can be downloaded from the web. Once you’ve completed and signed it, attach a plan of your pergola or veranda and take it to your local council.
In Wallonia
In Wallonia, if your pergola or veranda project is less than 3.5 m from the wall and has a surface area of less than 40 m², you won’t need to declare your work to the local authority. However, your home’s new relaxation area must be set back at least 2 metres from the boundary line. A permit is required if the footprint of your pergola exceeds 40m². You will then need to hire an architect.
In Flanders
If you are planning to set up a structure of less than 40 m² in the Flemish Region, you will need to submit a planning declaration to your local council. It should measure no more than 4 metres from the wall and be at least 2 metres from the property line if it’s at the back of your house, and 3 metres from the boundary if it’s on the side.
If your pergola or veranda covers a floor area of more than 40 m², you’ll need to call in an architect and apply for a municipal permit.
What should you do before you get your license?
It’s a good idea to define the location of your building and evaluate its dimensions beforehand to get an idea of its surface area. This will tell you whether or not you need to apply for authorization.
You can also take a look at
our models
and transpose them to your own home. Submit your application to the local authority, contact VERANDAIR® and order your structure. We’ll deliver it to your address, and our agents will take care of the installation work.
What material should you choose for your pergola?
The pergola is made up of legs supporting a roof. A structure leaning against your home will have 2 posts set into the ground. For example, a terrace or patio. A self-supporting frame consists of 4 pillars. Set in the garden, your structure will be a haven of peace amidst the greenery.
It is generally made of wood, PVC or aluminum. Regardless of the material you choose for your pergola, the steps you need to take with your local council are the same.
The wooden pergola
Wood is a timeless, elegant material that adds a modern or rustic touch to your facade. If your terrace is made of wood, this model of pergola will blend in perfectly to bring a warm, friendly style to your exterior. Wood has an average lifespan of 15 years. Regular maintenance is essential to keep the wood looking its best, and to protect it from graying, mildew and insect attack.
PVC installation
PVC is visually appealing and gives your terrace a modern edge. It is inexpensive and requires no special maintenance. But it doesn’t last. It becomes brittle under the sun and the onslaught of the elements. Its lifespan is estimated at around 5 years.
Aluminium: the best solution
The aluminum model matches any type of home: contemporary, traditional, wooden, manor house, etc. Aluminum pergolas are available in a range of colors that can be combined to suit your needs.
This material is also durable and has an unfailing sturdiness. Its installation is recommended in all regions, whatever the climate. It is rust-proof and requires no special maintenance. If it’s dirty, you can simply wash it with a high-pressure washer.
Its qualities far surpass those of wood and PVC pergolas.
The pergola roof
The pergola can be covered by a
fixed roof
or bioclimatic roof .
The fixed roof
It is made of laminated glass or polycarbonate honeycomb sheets. It protects you from the elements while letting light into your space. From
side glass panels
can also be fitted around your layout to transform it into a
veranda
. You’ll be well protected from the vagaries of the weather and can enjoy this place all year round.
Bioclimatic roofing
It’s made up of movable blades that you tilt with a remote control according to the position of the sun. Air also flows through the slats, creating a pleasant draught in the space. This ensures optimum comfort, so you can enjoy your terrace or garden even in the hottest weather.
