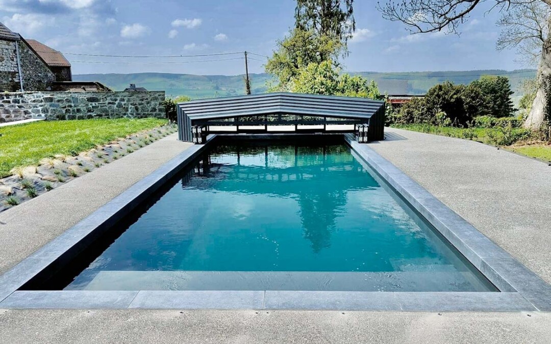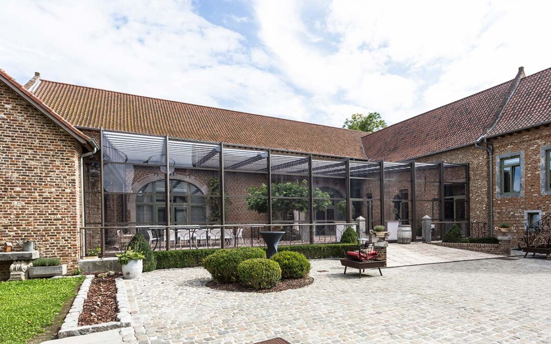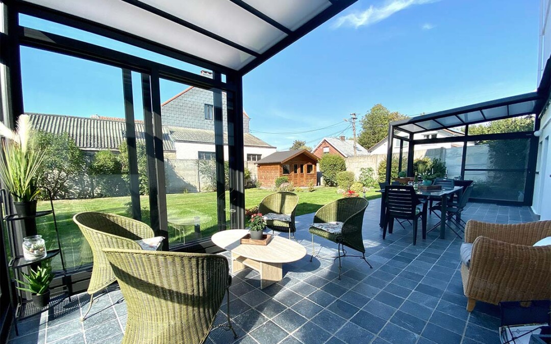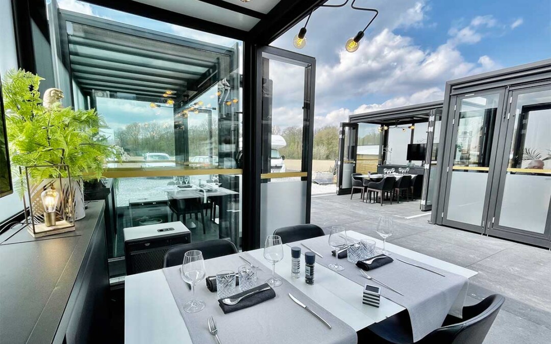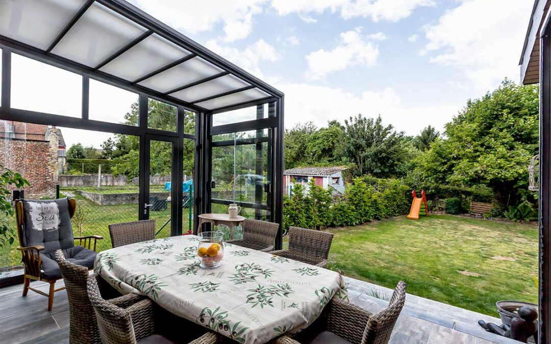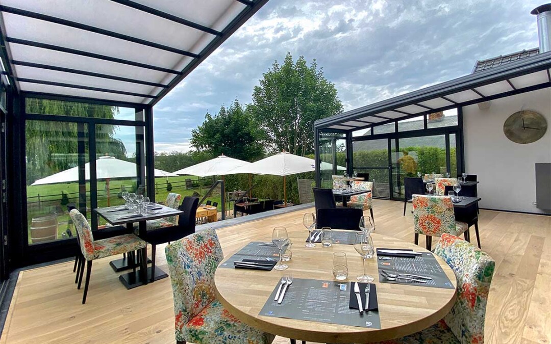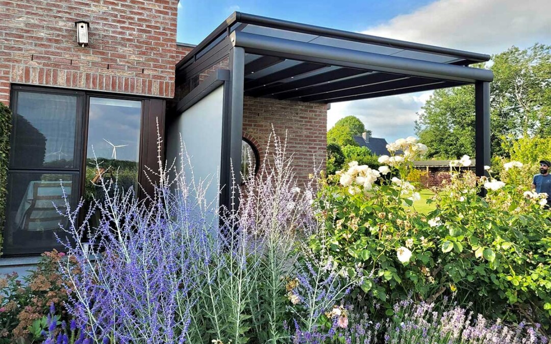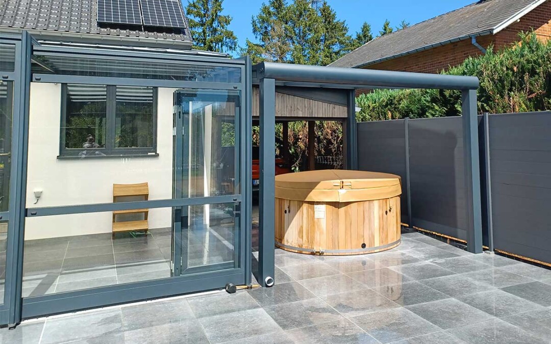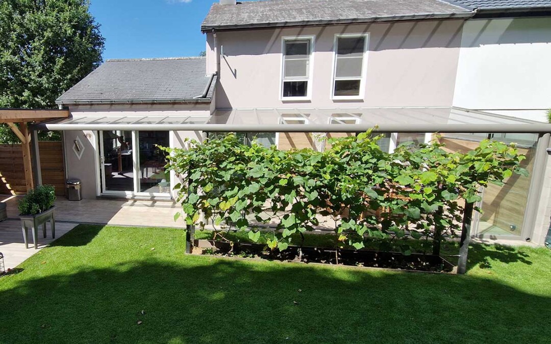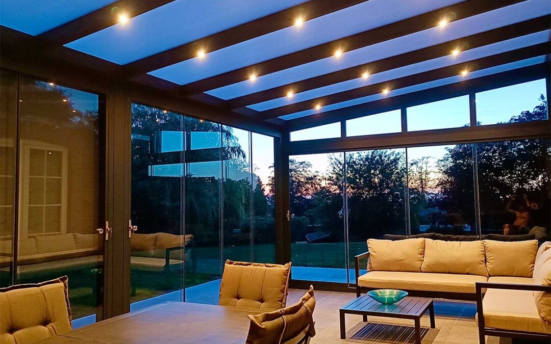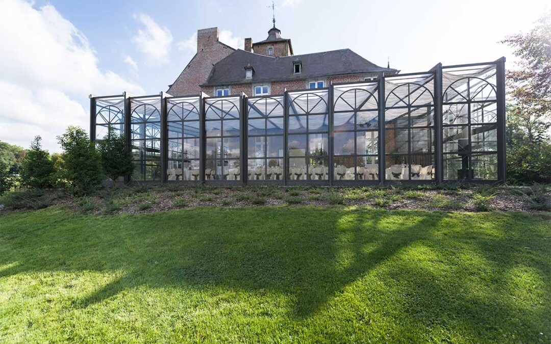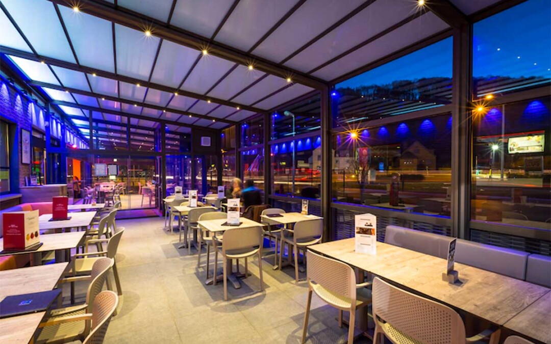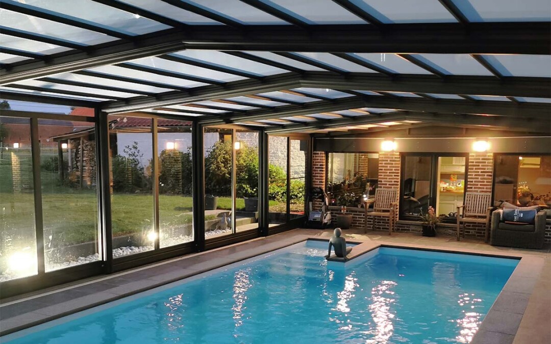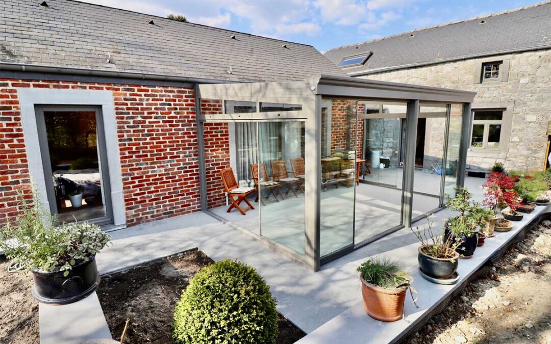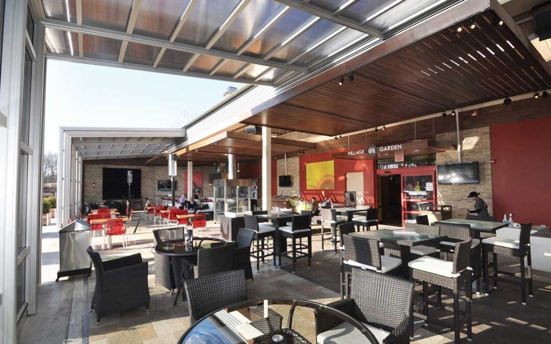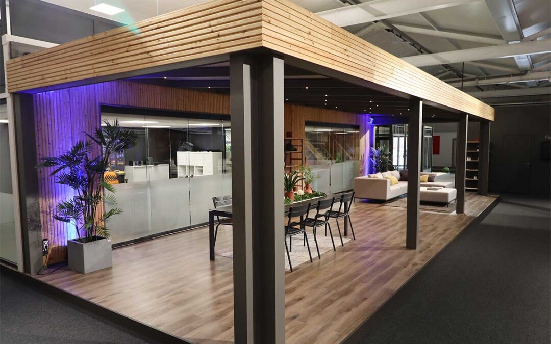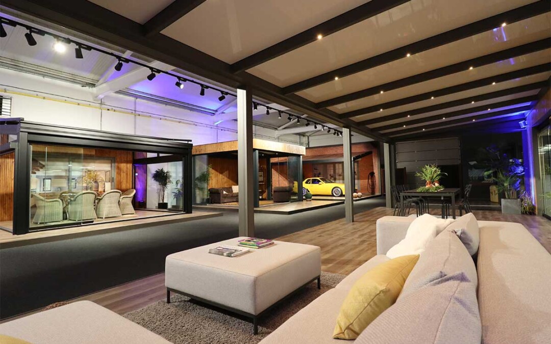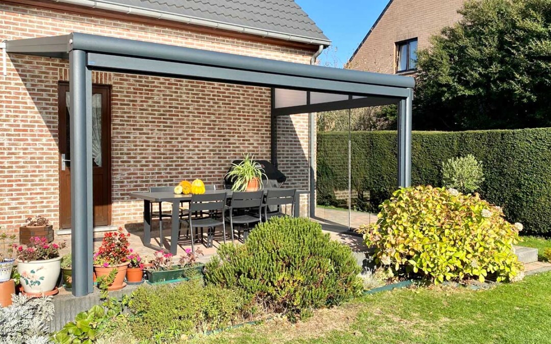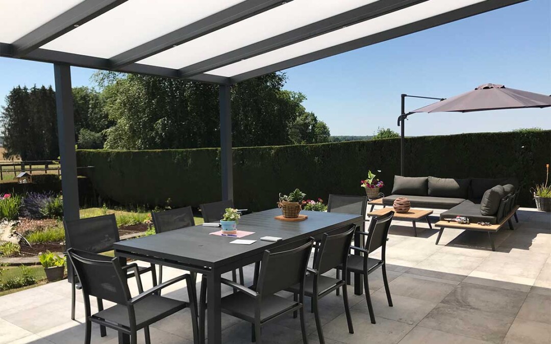Preparing your site
Rainwater runoff
Rainwater will run off the roof of the shelter onto the ground of your terrace or the horizontal support on which the shelter is placed. They will then naturally follow the slopes of your terrace. The patio cover is not designed to prevent this. We therefore invite you to prepare your terrace according to the following recommendations (non-exhaustive list):
- Provide a terrace slope of 1 to 2% to encourage drainage away from the shelter.
- Provide draining soil to allow rainwater to infiltrate into the ground
- Provide a slight edge or “heel” to the tiles along the runway inside the shelter.
- Provide a small gutter inside and along the runway inside the shelter.
- At your request, we can install a small lacquered aluminum strip on the floor inside your shelter, to reduce the risk of run-off towards the interior. This operation offered by VERANDAIR® offers no guarantee of results.
- Finally, in the event of heavy rain, make sure you let the water follow its natural course. Avoid placing cloths along the shelter’s lower crosspieces. By capillary action, these cloths will soak up water, amplifying the phenomenon of water infiltration inside your shelter.
When preparing your terrace, be sure to use materials designed exclusively for outdoor use. Do not use untreated wood or parquet flooring.
Fastening your shelter – pergola
The framework of our patio covers and pergolas is made of lightweight aluminum structures. They are designed to withstand snow weight of 45kg/m2 and towithstand winds of up to 100km/h.
The maximum snow load is equivalent to the surface area of the shelter multiplied by the weight of the snow. For example, a 20m2 shelter can support a maximum load of 900kg (20m2 x 45kg). For information, the weight of snow can vary from 150 to 300 kg/m3 depending on its density. Packed snow can reach 500km per m3. It is therefore essential to remove the snow from your pergola when the layer of snow is 9-10cm deep. To avoid snow accumulation, you can also maintain a constant temperature of 12°C inside the shelter.
To withstand such loads, the shelter or pergola must be anchored to the ground and/or securely fastened to the wall. Your shelter is equipped with anchors all around the perimeter. These anchors are connected to long metal dowels inserted into the ground of your terrace.
In order to secure the dowels, please make sure to guarantee a solid reinforced concrete base (free of electrical cables) either by means of a sill at least 15 cm thick around the entire perimeter of the shelter, or by means of concrete blocks 30 cm in cube.
ATTENTION: VERANDAIR® is not competent to probe or assess the nature of the ground where the shelter will be installed and/or to probe or assess the nature of the (invisible) wall support where the shelter or pergola will be installed.
You must inform us as precisely as possible, in writing (on the technician’s plans during the technical inspection), of the location of any invisible obstacles in the ground or walls (electrical cables, water, oil and gas pipes, etc.). Underfloor heating is strongly discouraged.
Electrical equipment in the patio enclosure
To guarantee your safety inside your patio enclosure, only electrical appliances and other equipment with a minimum IP64 protection rating (international standard) are allowed inside the patio/pool enclosure and your pergola.
Furniture and other fittings in the patio enclosure
Only garden furniture and materials designed for outdoor use are suitable for your patio/pool house and pergola.
Never place furniture or other accessories against the glass.
Take out an insurance policy
What are the administrative procedures for installing a VERANDAIR® terrace, pergola or pool enclosure in the Walloon Region?
The patio cover is not designed for permanent heating. The aluminum profiles are not equipped with thermal bridge breakers. It is therefore considered a Unheated Adjacent Space (EANC) not habitable and not subject to PEB-type energy regulations.
Whether attached or free-standing, the installation of awnings, solar tents or aluminum shelters for a ground-level terrace is exempt from planning permission and does not require the mandatory involvement of an architect under these conditions*:
- Situation on a courtyard or in a garden. Maximum height: 3.50 m
- Maximum total surface area of all these layouts: 40.00 m2
- Location: at least 2.00 m from adjoining boundaries
- No material requirements
Telescopic pool enclosures are exempt from planning permission and do notrequire the intervention of an architect if they do not exceed the maximum height of 3.50 m, a surface area of 75 m2 and are located at least 3.00 m from party boundaries**.
To be on the safe side, we recommend that youALWAYS contact your local authorities for further details.
(*) Nomenclature table of Article R.IV.1-1 of the CODT (Code du Développement Territorial of June 1, 2017) – Updated following the entry into force of the Order of May 09, 2019 – Page 54 – Article J1
(**) Nomenclature table of Article R.IV.1-1 of the CODT (Code du Développement Territorial of June 1, 2017) – Updated following the entry into force of the Order of May 09, 2019 – Page 52 and 53 – Article H2
VERANDAIR® PERGOLA: OUR ADVANTAGES
Why choose a VERANDAIR® pergola?
An affordable price
Enjoy your outdoors all year round
An installation adapted to your own dimensions
Reliability & robustness
Aluminum structure with 15-year warranty
Use of 100% renewable materials
100% Belgian production for over 31 years
Professionaldelivery and installation
