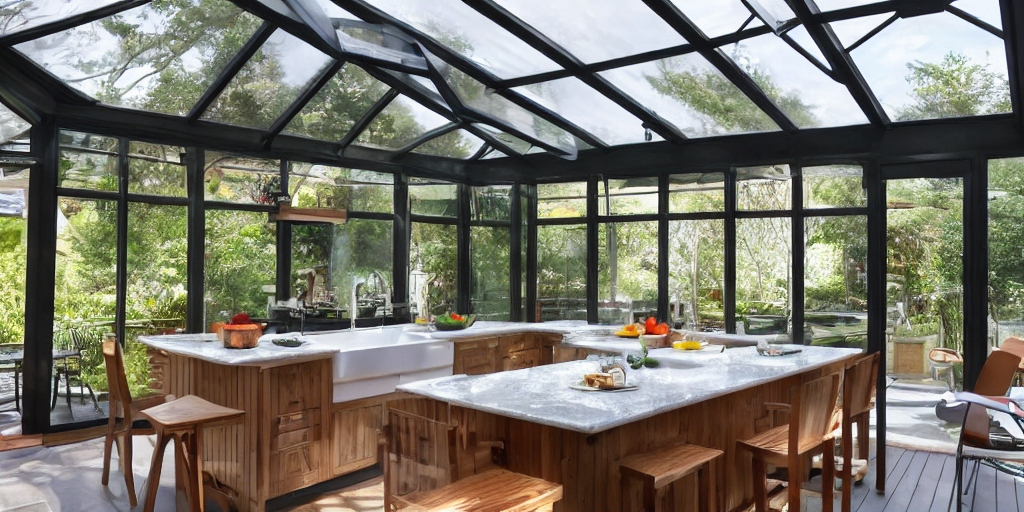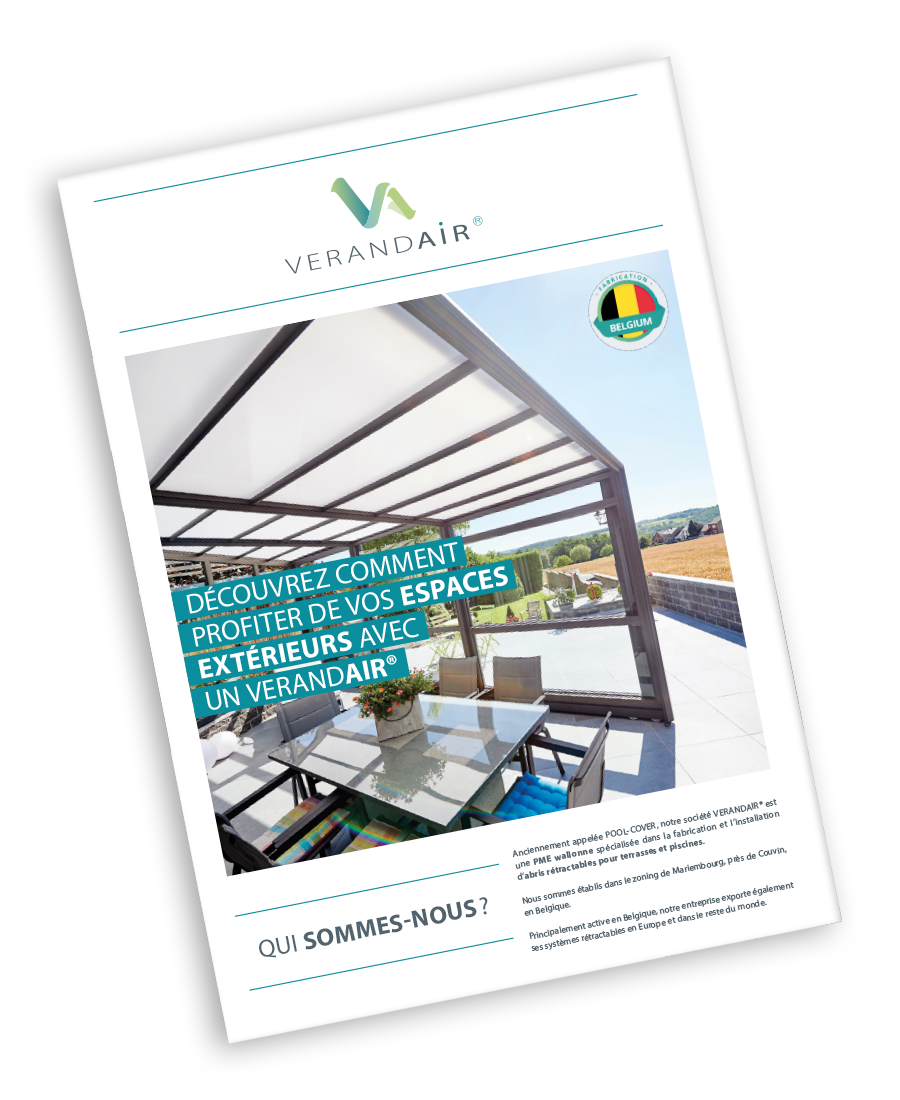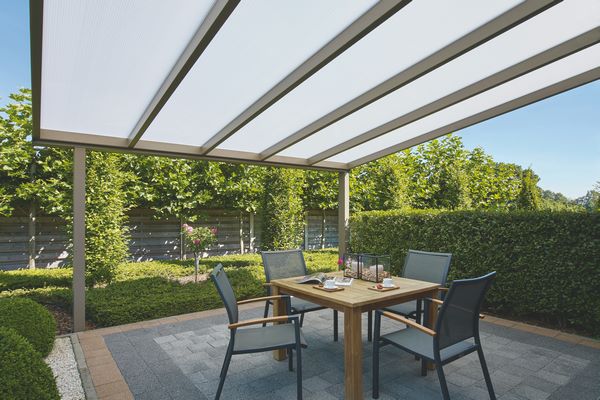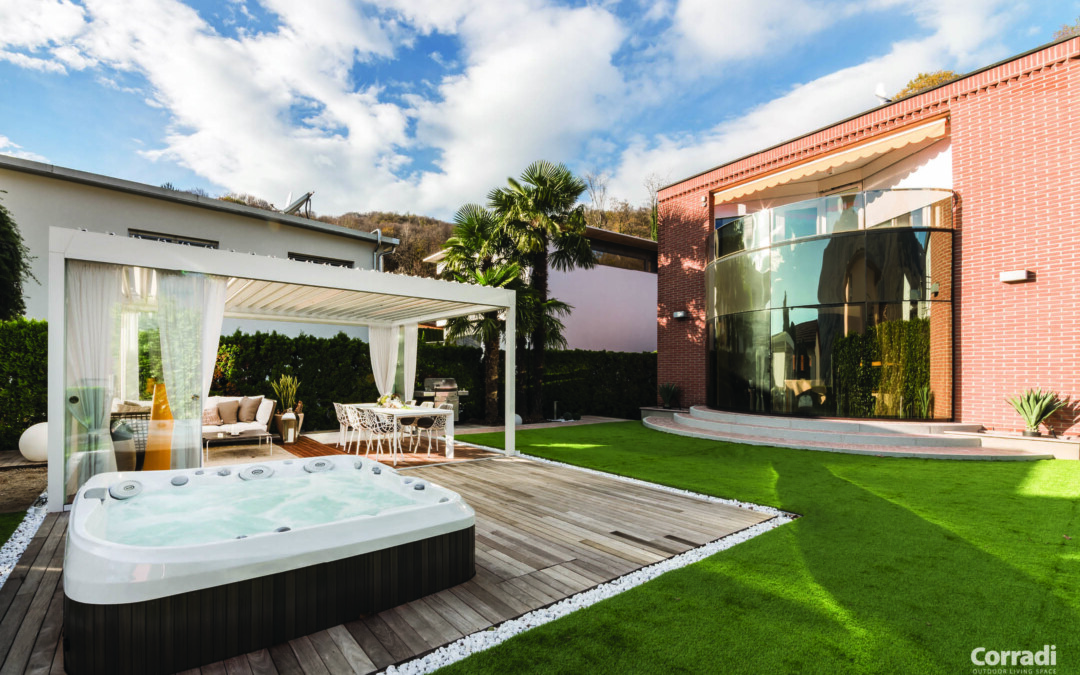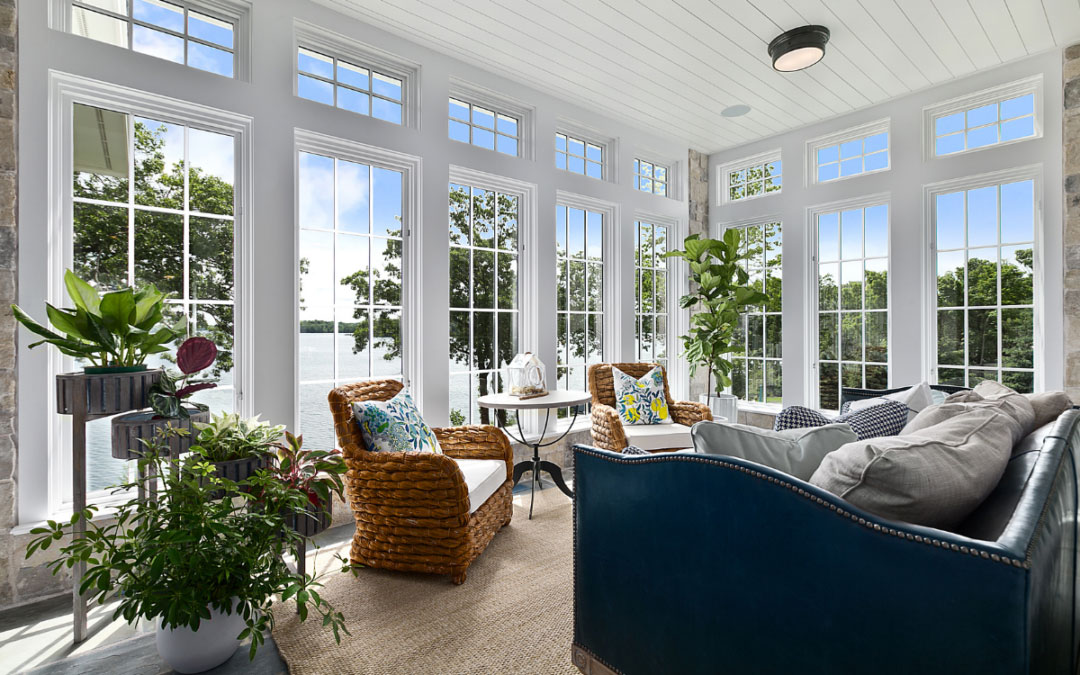The veranda is often used as a living or dining room, but very rarely as a kitchen area… But it can be! It’s important that the space dedicated to it is convivial: the kitchen has clearly once again become a central living area, where the family likes to get together. So why not install it in your veranda, a place where people like to spend time? But you need to ask yourself the right practical and technical questions beforehand.
The surface area of the veranda kitchen
Indeed, a number of constraints apply, mainly concerning the use of space. Pots and pans and kitchen utensils hanging on the wall have little or no place here. You’ll need to imagine a central island to store all your equipment, which will obviously take up a certain amount of space.
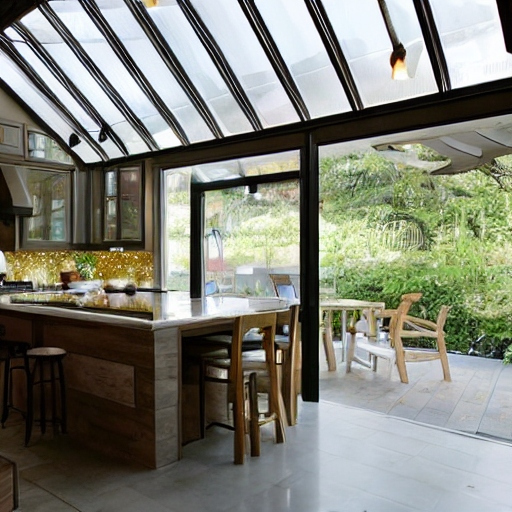
Is there a minimum veranda size?
In general, a conventional kitchen can be fitted into a space of 5 square meters, but for a veranda it can be more complicated.
A veranda of at least 20 square meters is recommended for a kitchen. Since you can’t exploit the walls, which are replaced by bay windows, an island configuration is often necessary, which requires more space.
What are the constraints of a kitchen in a veranda?
A conservatory kitchen can be a fantastic option if well designed, but it also presents some challenges. It’s important to consider temperature variations in a conservatory, as well as natural and artificial light levels to optimize your space and dining experience.
Before installing a kitchen in your veranda, it’s also important to take into account other technical constraints, such as water drainage, cooker hoods, electrical outlets and ventilation. A veranda converted into a kitchen can be more expensive than one used as a living room. So it’s crucial to plan for these installations right from the roof design stage, to avoid additional costs.
One of the most important points will be the hood which, as it cannot be supported on glass, will often be a suspended hood. Hence the need to build your veranda for your kitchen, and not the other way around.
Consistency between parts
Your kitchen must be in keeping with the room it opens onto. A sleek, bright kitchen next to a busy, old-fashioned living room won’t look very harmonious. So think of these 2 rooms together, and decorate your kitchen with aromatic plants: basil, mint, rosemary, etc.
Invite originality into your home, and install a veranda as your kitchen area.
When is it not advisable to install a kitchen in a veranda?
It’s not advisable to install a kitchen in a veranda if there isn’t enough space available, if it doesn’t suit the coherence of the living space, or if the veranda has thermal insulation problems. In addition, plumbing and electrical problems can make installation difficult or impossible.
How can I reduce my kitchen budget?
Your choice of kitchen supplier and materials can lower the price of your project. But don’t skimp on certain features, such as overhead hoods and storage units.
Verandair, specialist manufacturer of residential and professional verandas, can create your dream kitchen veranda. Let’s talk about your project!
